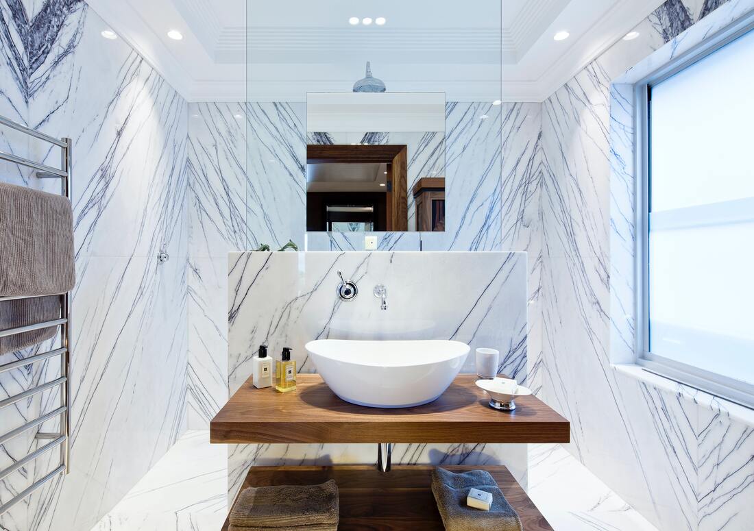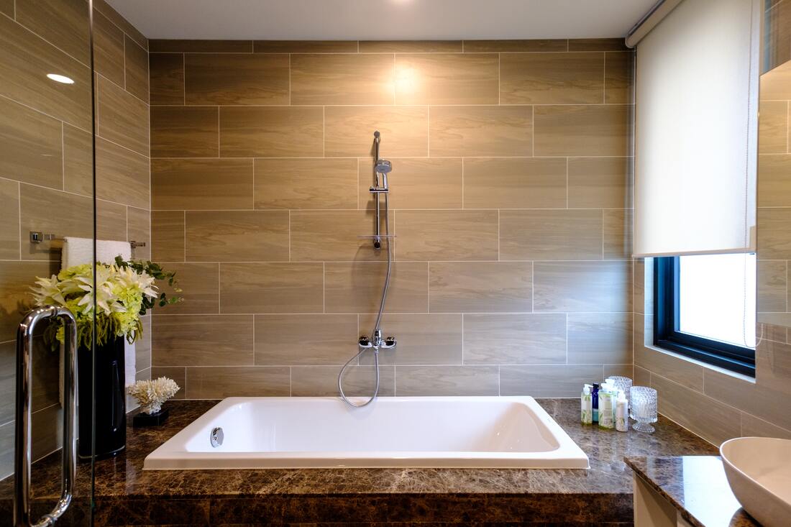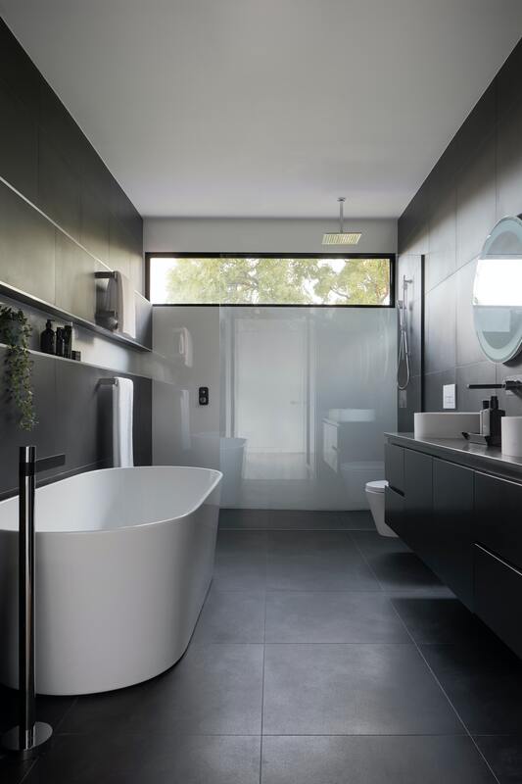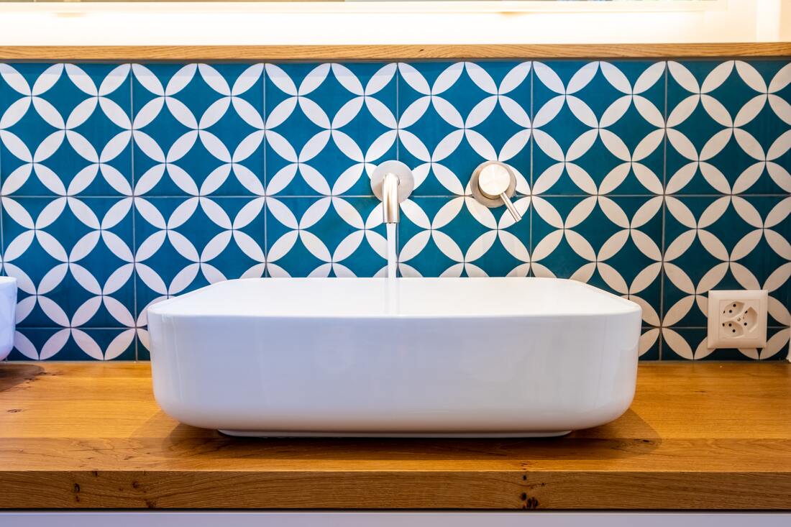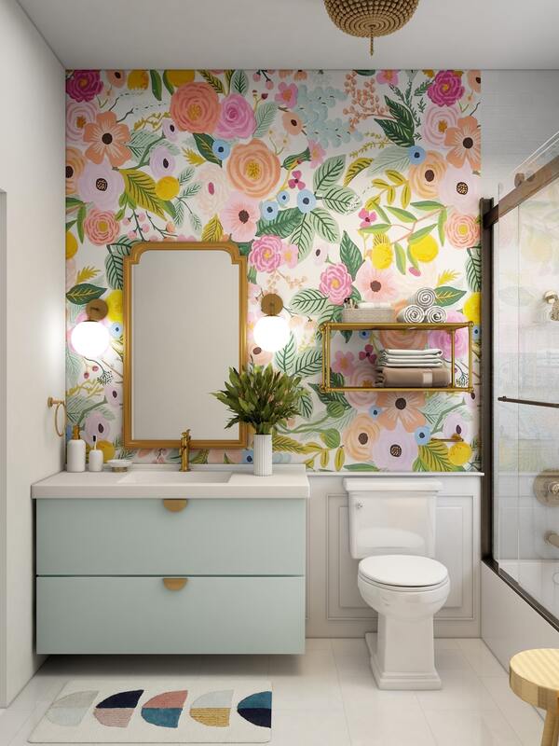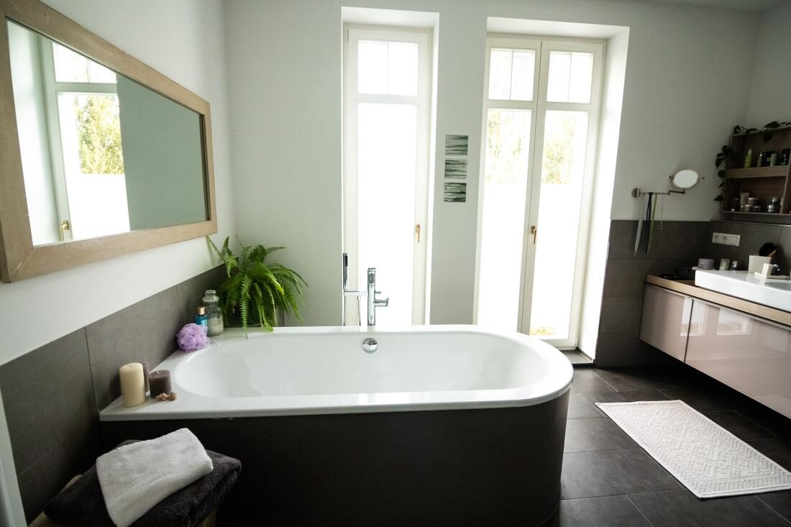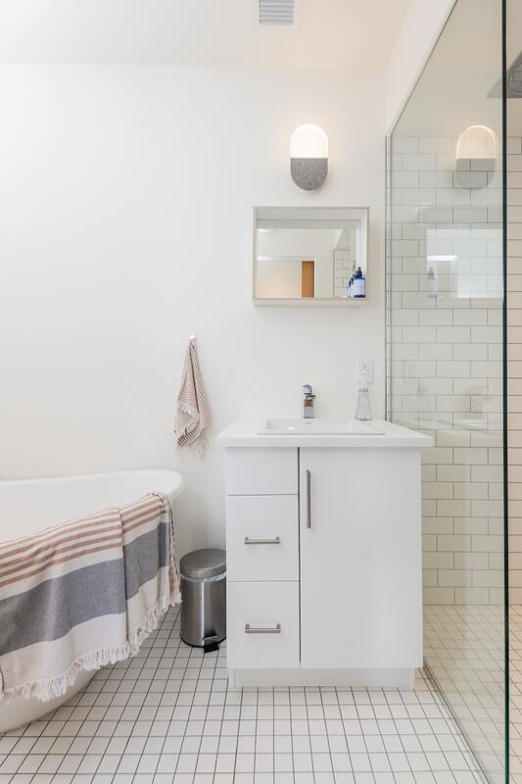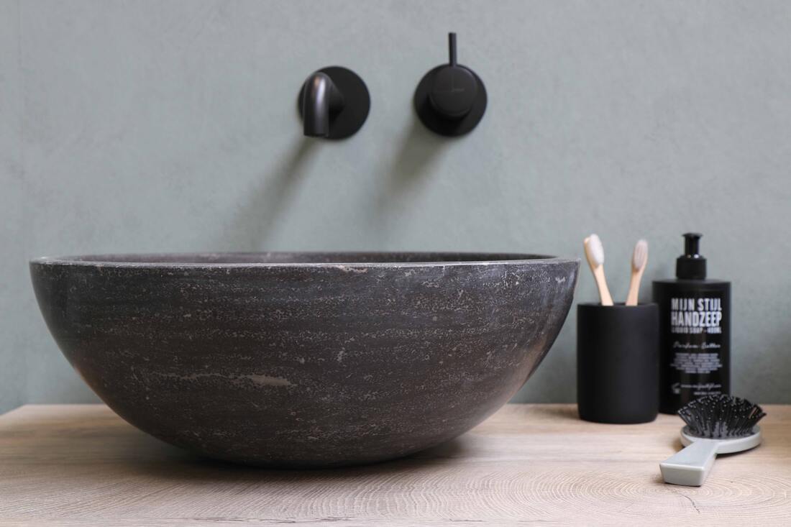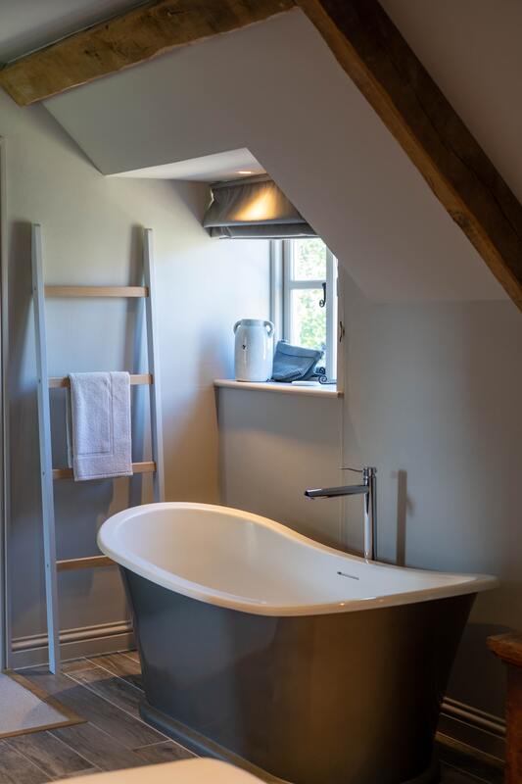Bathroom Design Tips: How to Design Bathroom
|
01924-977500
Bathroom design is all about using functional elements while maximizing space without sacrificing style. Bathrooms are small rooms oftentimes with limited storage solutions especially if they have been used as an extension of other larger areas such as bedrooms or laundry rooms before being renovated into bathrooms. Bathroom storage is typically at a premium in most bathrooms making it difficult for homeowners to find enough cabinet, drawer or shelf space where they can place their bathroom essentials. A great way of maximizing small bathroom spaces is by using corner cabinets, wall mounted shelving units with baskets that are built into the unit itself saving on floor space while offering an easy solution for storing your shampoo bottles, towels and other toiletries out of sight yet still within arm's reach when needed.
The following tips will help improve your next bathroom renovation project by offering new ways to maximize every inch within your available space. Space for larger vanity mirror, use mirrors to increase spaceA larger vanity mirror when remodeling a bathroom is a simple way to create more space. Bathroom mirrors can also be used in an array of creative ways, such as on the wall over a vanity or even on the ceiling above a tub or shower. It is a great idea to use mirrors to increase space in a room. Bathroom mirrors can also be used to create the illusion of more space, or to open up an area that may feel cramped. Bathrooms with less natural light will benefit from strategically placed mirrors for this reason- they not only reflect light but also expand on it.
Fresh Scents, Fresh Linens, Shower Curtain, Bath Mat And RugsA bathroom fitting should consider plans for fresh scents , fresh linens, shower curtain, bath mat and rugs. The linens and shower curtains need to be fresh and clean. Bath mats need to ensure they are placed in the right area of the bathroom where it can not slip or fall when someone is using them.
Good LightingBathroom With Pendant Lighting, Balance Lighting SchemeAn important aspect of bathroom design is ensuring good lighting. Bathrooms could be fitted with pendant lighting to achieve the required lighting effect. Bathroom lighting should also balance with the rest of the room decor to ensure it is not too bright or dark.
Bathroom lights should fall in line with the general style and design of current décor without creating a mismatched look. A great way to add more light without taking up any extra space is by installing recessed or track lighting over mirrors or adding sconces near the tub/shower areas if they aren’t already present there. Don’t neglect task lamps as well. Bathrooms are often a place where people read, so consider adding lamps to the vanity or near seating areas as well as other spots in your bathroom that you think could benefit from them. If lighting is an issue try switching out traditional lights for more energy efficient LED light fixtures. Not only will this save money on electricity bills, but it can also help improve humidity control inside of the space by allowing less moisture into the air due to there being less heat generated via regular bulbs. Bathroom design ideas and mistakes to avoid Bathroom lighting should not be overlooked when creating a new look for your bathroom area. Without proper lighting, spaces may feel dark and dreary which doesn’t make for a very inviting environment aesthetically speaking nor does it make for a very functional space. Bathroom lighting can be used to highlight areas of interest within the room, create moods through different types of fixtures and bulbs as well as brighten dark spaces that are lacking in natural light. Bathrooms tend to have high humidity levels which causes lights to grow dimmer much faster than other rooms throughout your home. Tile Colour Pattern To Match Wall And FloorA good bathroom design must incorporate a beautiful tile colour pattern that matches both the wall and floor. Bathroom tile color options should be carefully considered in order to create a cohesive and complementary look. Great colour choices for bathrooms include neutrals, grays and blues. Wall papers and tiles should be selected in a pattern that is visually pleasing and provides the perfect backdrop to your bathroom design.
Bathroom wall paper options include geometric shapes, waterfalls, stripes or swirled patterns. A popular misconception about modern bathrooms is that everything has to be white or grey - but this couldn't be more wrong! Bathroom decorating ideas can vary from wall tiles with patterned designs to bold statements made on floors through striking colours and patterns. If you are looking for new bathroom design ideas, keep it simple and don't be afraid to think outside of the box. Bathrooms are a great way to make a statement without going over the top with expensive decorating. Bathroom designs should also take into consideration what you want from your room – do you see it as somewhere that is purely functional or would you like some luxury? Many homeowners opt for luxurious bathrooms in order to create an elegant space where they can relax after a long day at work or unwind before bedtime. Luxury bathrooms include spa baths, jacuzzi's and even rain shower heads which come complete with sound effects! Cut Down On FurnitureFurniture in bathrooms should be carefully considered. Bathroom furniture should not be too large or heavy because it will take up unnecessary space and make the bathroom look small. Bathrooms are usually quite narrow, so removing bulky items such as armoires is a great idea to open up this area of your home.
Utilize Vertical Space For StorageThe best way to save on much needed space in bathrooms is through innovative use of vertical surfaces like walls instead of traditional cabinets. For example hanging shelves near the bathtub allow you to store towels and other bathroom essentials within easy reach. Bathroom wall cabinets are the perfect place for your toothbrush, shampoo, conditioner etc. Bathrooms tend to be very small so utilizing vertical space saves on floor area which is always beneficial when designing a smaller room.
Walk-In Shower With Pebble Tile, French DoorsWalk-in showers are a great way of adding that extra bit of luxury to your bathroom. However, if you are considering installing one in your new design project , here is something worth keeping in mind: Bathrooms tend to be smaller than other rooms so it's important not to make any unnecessary sacrifices by choosing a walk-in shower over another option. You will need enough space for the door opening as well as room for someone getting out of the shower on the opposite side once they have finished their business.
Adding French doors can brighten up any space , but try to avoid making this choice if you are limited for space. The extra panel can make it difficult to use the shower door efficiently. Instead of giving your bathroom a luxurious feel by incorporating these features, they might end up looking cluttered or even tacky. A larger vanity mirror when remodeling a bathroom is a simple way to create more space.Bathroom mirrors can also be used in an array of creative ways, such as on the wall over a vanity or even on the ceiling above a tub or shower. It is a great idea to use mirrors to increase space in a room. Bathroom mirrors can also be used to create the illusion of more space, or to open up an area that may feel cramped. Bathrooms with less natural light will benefit from strategically placed mirrors for this reason - they not only reflect light but also expand on it.
Need a Bathroom?
Call Premium Bathrooms of Wakefield www.bathroomfitterswakefield.co.uk To book your free consultation and design service 01924-977500 Thank you |
|
